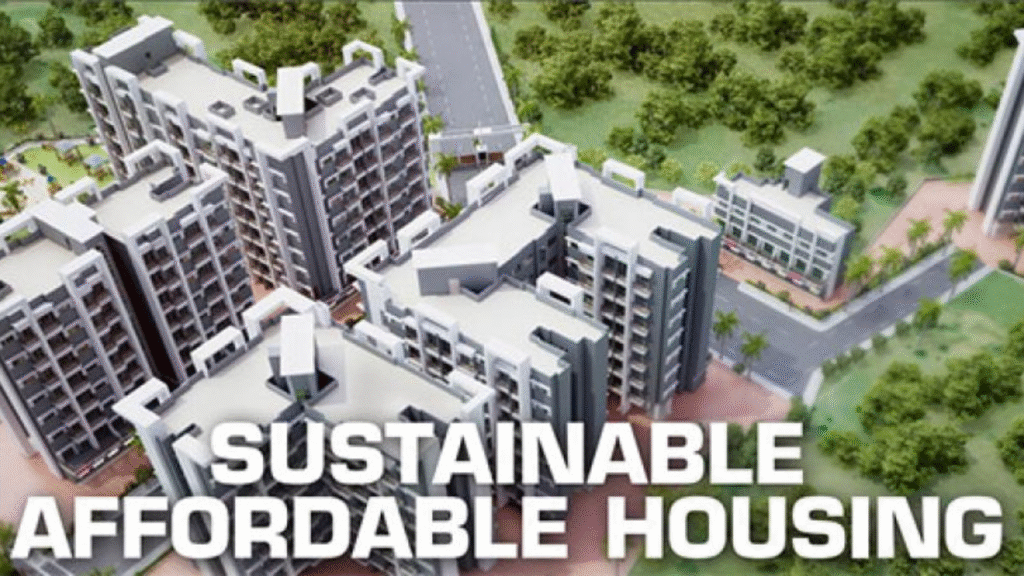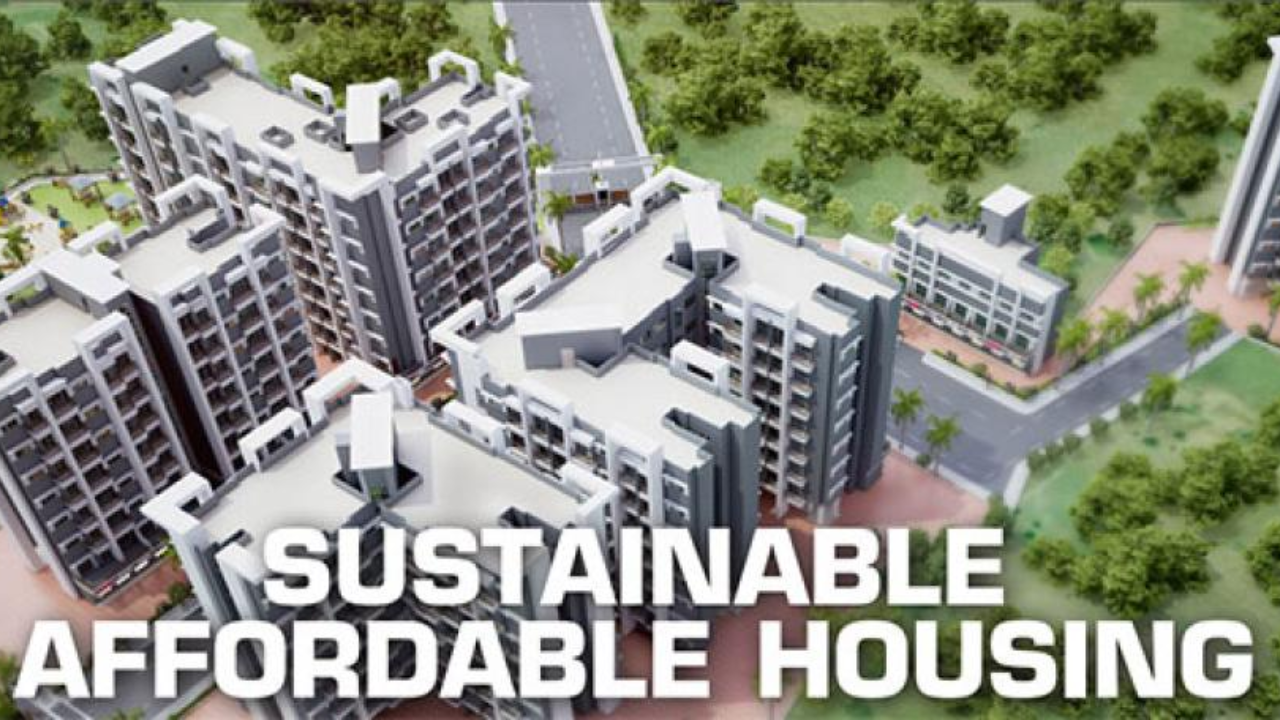
Sustainable architecture is no longer a luxury—it’s a necessity, especially in low-income communities where the need for long-term, cost-effective, and environmentally sound housing solutions is urgent. Designing with sustainability in mind can improve public health, reduce utility costs, strengthen resilience to climate change, and build community pride. This article explores how architects, NGOs, and governments can work together to create lasting impact through sustainable design tailored to resource-constrained environments.
Overview Table: Key Elements of Sustainable Architecture for Low-Income Communities
| Element | Importance |
|---|---|
| Affordable Materials | Reduce construction costs and promote local economies |
| Passive Design Strategies | Lower energy consumption and improve indoor comfort |
| Community Involvement | Enhance ownership and cultural relevance |
| Climate Resilience | Prepare for extreme weather and environmental changes |
| Water & Energy Efficiency | Cut utility expenses and reduce environmental impact |
| Scalable Solutions | Allow for replication across similar contexts |
1. Affordable and Locally Sourced Materials
One of the pillars of sustainable architecture in low-income settings is the use of readily available, low-cost, and eco-friendly materials. This not only cuts expenses but also supports local economies and craftsmanship.
Common sustainable materials include:
- Compressed Earth Blocks (CEBs) – Made from soil, sand, and stabilizers; energy-efficient and affordable
- Bamboo – Fast-growing, strong, and renewable
- Recycled materials – Repurposed wood, metal, or plastic waste
- Lime plaster and mud bricks – Traditional materials with low carbon footprints
Sourcing materials locally reduces transportation emissions and strengthens community participation in the building process.
2. Passive Design: Comfort Without the Cost
Passive design reduces reliance on expensive HVAC systems by optimizing natural resources such as sunlight, wind, and thermal mass.
Key passive strategies include:
- Cross-ventilation through strategic window placement
- Thermal mass from thick earthen walls to regulate temperature
- Shading devices like roof overhangs or vegetation to reduce solar gain
- North-south orientation to maximize daylight and reduce heat
These features not only lower long-term costs but also improve living conditions—particularly critical in tropical and arid climates.
3. Community Participation in Design
Involving the local community in the design and construction process ensures that solutions are culturally appropriate, functional, and embraced by residents.
Benefits of participatory design:
- Encourages maintenance and stewardship of the building
- Aligns design with local customs, aesthetics, and needs
- Builds community pride and empowerment
- Generates local jobs and skill development
Workshops, design charrettes, and field prototyping can be excellent tools for community co-creation.
4. Climate Resilience and Disaster Preparedness
Low-income communities are often the most vulnerable to climate-induced disasters. Sustainable architecture must address resilience against floods, heatwaves, droughts, and storms.
Resilient design features:
- Elevated foundations to prevent flood damage
- Sloped roofs with rainwater harvesting
- Use of flexible materials like bamboo in seismic zones
- Durable cladding and reinforcement in cyclone-prone areas
Investing in climate-resilient housing can save lives and prevent costly rebuilding efforts.
5. Water and Energy Efficiency
Utilities can be a heavy burden on low-income households. Sustainable architecture incorporates features that reduce water and energy usage without sacrificing livability.
Practical solutions:
- Solar panels for lighting or heating water
- Rainwater harvesting systems for domestic or agricultural use
- Greywater recycling for toilets or irrigation
- Low-flow fixtures to reduce water waste
Such systems not only protect the environment but also dramatically reduce monthly bills for residents.
6. Scalable and Replicable Models
Sustainability must go beyond individual homes. Creating modular, scalable models can help governments and NGOs replicate successful designs across regions.
Attributes of scalable models:
- Standardized but flexible blueprints
- Adaptability to different climate zones
- Integration with community centers, schools, and public spaces
- Cost-efficiency that fits public or NGO budgets
Pilot projects can serve as proof of concept to attract funding and government buy-in for larger rollouts.
Table: Challenges and Solutions in Sustainable Architecture for Low-Income Areas
| Challenge | Sustainable Solution |
|---|---|
| High upfront costs | Use local, recycled materials to reduce expenses |
| Lack of skilled labor | Provide on-site training and involve community builders |
| Resistance to unfamiliar methods | Run participatory design sessions to gain community trust |
| Climate risks like flooding | Incorporate raised foundations and drainage systems |
| Long-term maintenance | Use durable, low-maintenance materials and empower users |
3 Best One-Line FAQs
1. Can sustainable housing be affordable for low-income families?
Yes—by using local materials, passive design, and efficient systems, sustainable housing can cost less over time.
2. How does sustainable design benefit communities beyond the environment?
It promotes health, comfort, job creation, resilience, and community pride.
3. What role does the community play in sustainable architecture?
Active involvement ensures cultural relevance, better adoption, and long-term sustainability.
Conclusion
Sustainable architecture isn’t just about buildings—it’s about people. For low-income communities, smart design can mean better health, stronger economies, and greater resilience to the challenges of the future. By embracing local resources, empowering residents, and designing with nature, architects and changemakers can create housing that truly uplifts lives.

